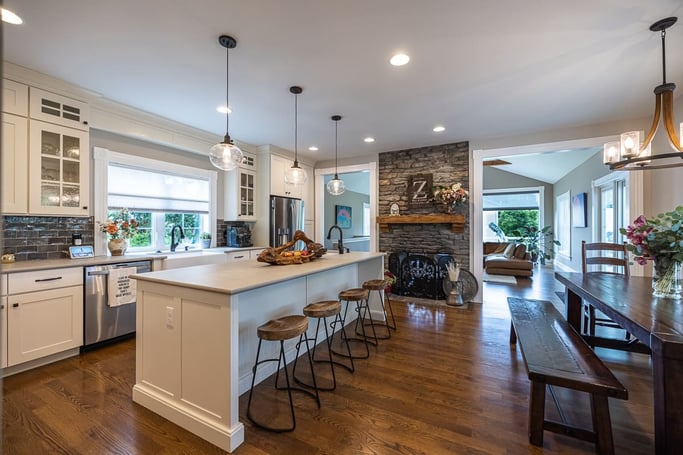Open Floor Plans: Weighing the Pros and Cons

Home remodeling is a very common expense. In fact, about 26% of homeowners renovated a recently purchased home in 2018. Near the top of the list of reasons for renovation? Wanting an open floor plan, especially in older homes where the rooms are more obviously divided. Clearly, open floor plans are popular. But is an open floor plan the right choice for you and your family?
Here are some of the pros and cons of an open floor plan.
Pros of an Open Floor Plan
There are many upsides to an open floor plan. Their open sightlines and circulation mean that it’s easy to keep an eye on guests or family members, especially young children. The lack of interior walls means guests can easily talk between rooms. Additionally, there are no dividing walls or doors to interrupt traffic flow, which makes the space feel larger. The open design also lends itself to letting in a lot of natural light from windows or doors in the exterior walls. Floor plans in open-concept houses are multifunctional and can be rearranged with ease since there are no interior doors to work around. The lack of hard divides means that the space can be multifunctional — working as a home office, a rec room, or a living room. And last but certainly not least, open plans are still more requested by homebuyers.
Cons of an Open Floor Plan
Open floor plans have their downsides as well. For one thing, there is a distinct lack of privacy with open floor plans. While they may be wonderful for socializing, they make it difficult to find places to read or study. The lack of dividing walls also means that scents from the kitchen or other areas of the house can drift throughout the space. The supports required for an open concept space are costly to install, which is a concern with home remodeling as well as for new construction. Spaces can also appear cluttered, even while having very little room for bookcases or wall art. A large open room will also be costly to heat and cool.
Home remodeling is always a huge step to take financially, so it\’s good to be sure whether you really want an open floor plan or not before you commit to the renovation.


