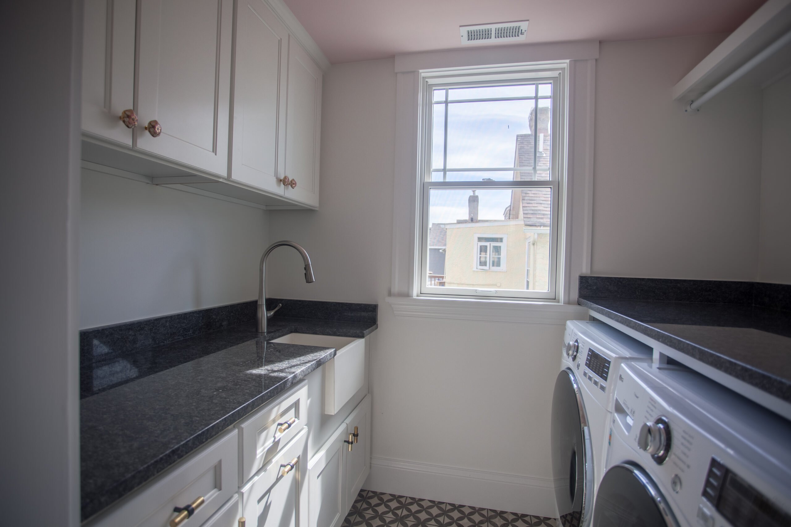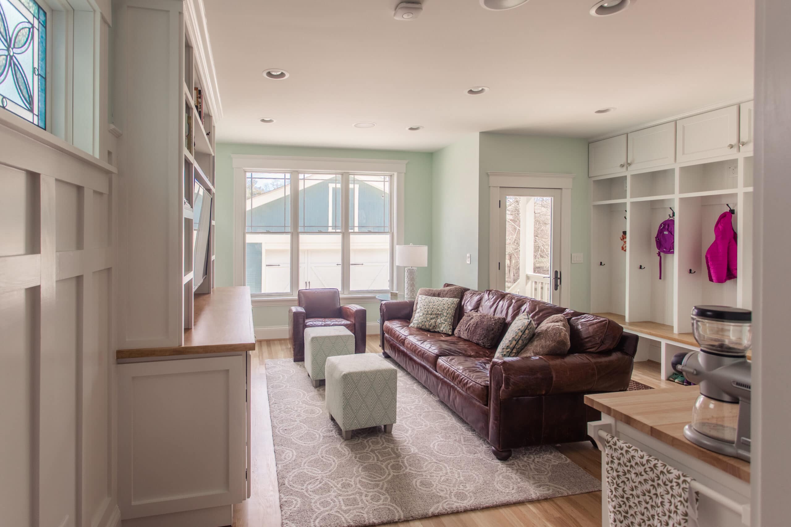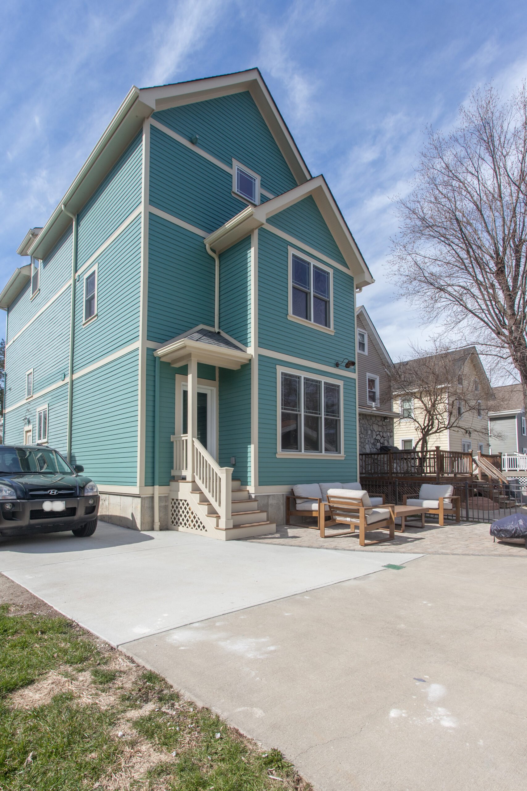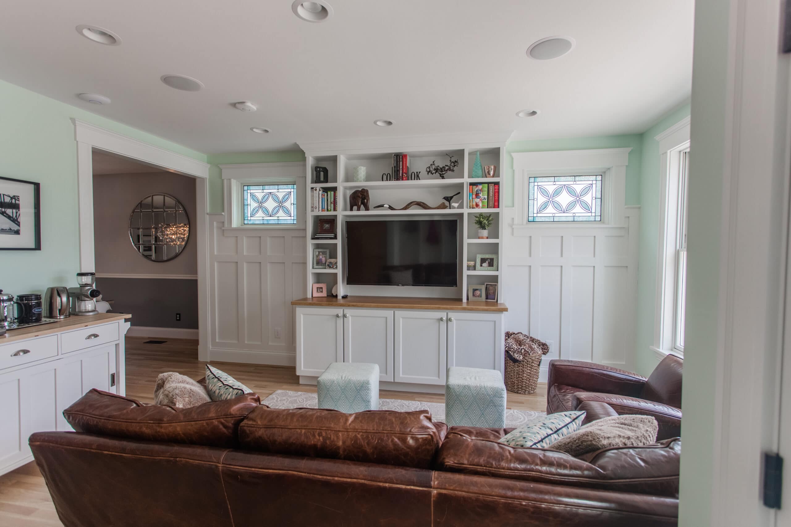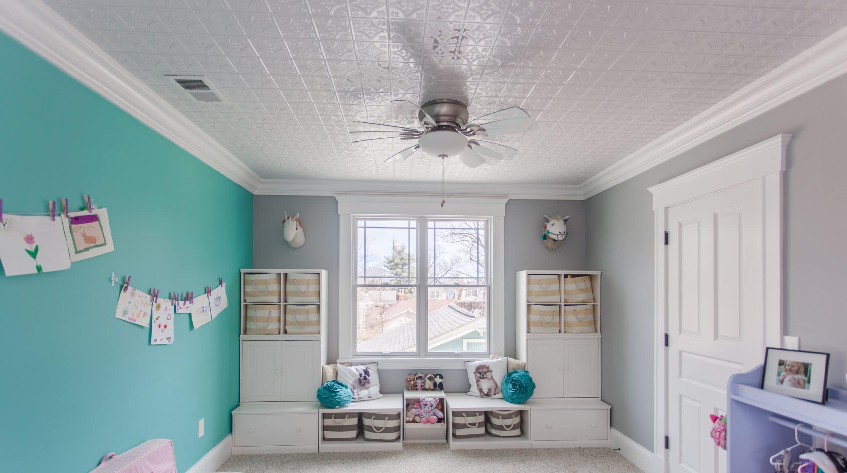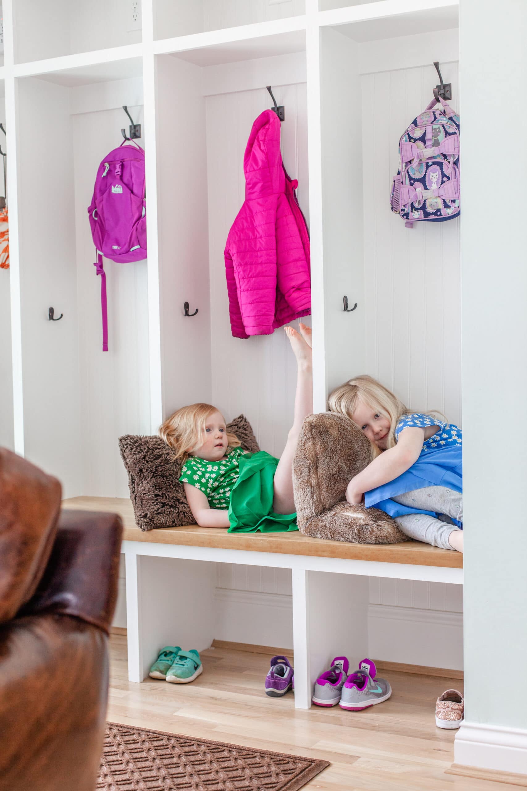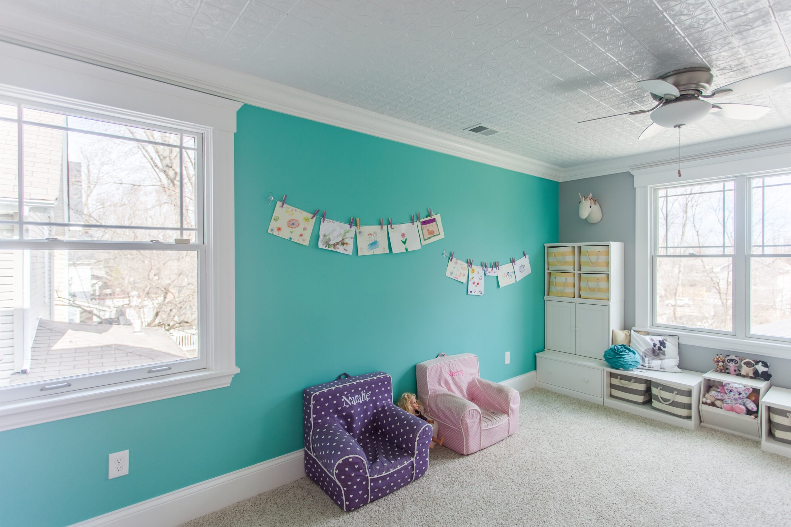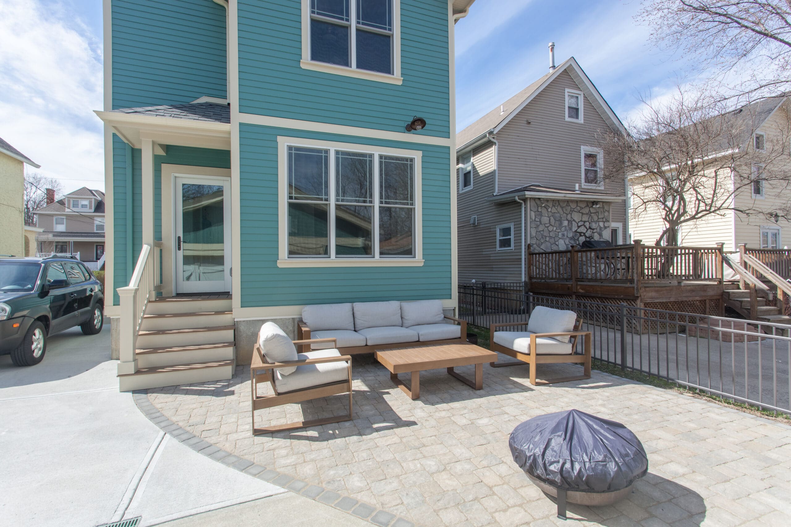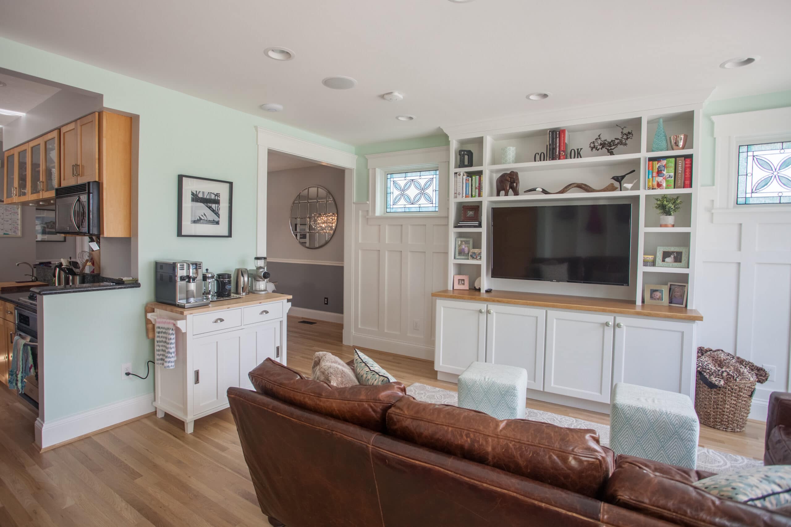Building Up: A Three-Story Oakley Addition
The young family in this home needed more space, and the only way to go was up. With some creative maneuvering, we crafted a more comfortable and functional space for them to spend time as a family.
A covered back porch creates a more comfortable and safe entrance to the home. The entryway mudroom now has organization lockers to keep the children’s backpacks, coats, and shoes tidy. The custom-made built-in entertaining unit was beautifully designed with wainscoting and stained-glass windows. A tin ceiling was added to one of the bedrooms to mimic other rooms in the home, finished off with period-sensitive interior trim. Since a trip to the basement in a three-story home becomes quite a hike, a convenient laundry room was added in the bedroom, making washing clothes much less of a chore. A carefully integrated paver patio between the driveway and garage makes use of every square foot of the homeowners’ backyard.
SEE BEFORE AND AFTER
"After speaking with several builders, Legacy was by far the most responsive and helpful. This trend continued throughout the project. The project stayed on track, and all issues were addressed quickly. Everything was thoroughly explained, and there were no surprises at the end of the day. I couldn’t have been happier with the work that Legacy did for us"
CLICK THE PHOTOS TO ENLARGE


