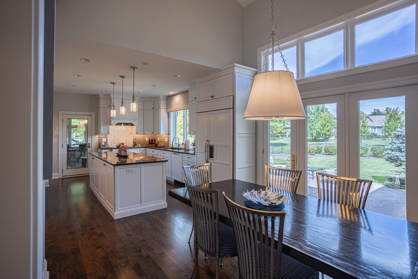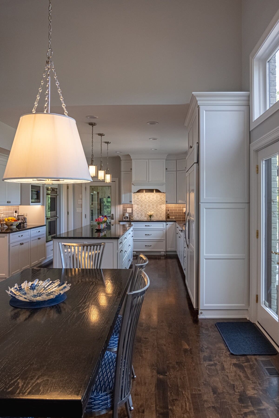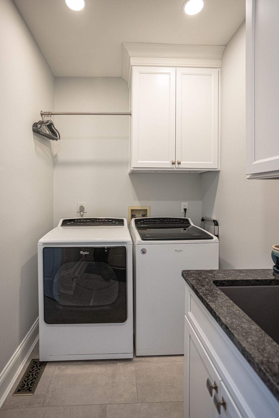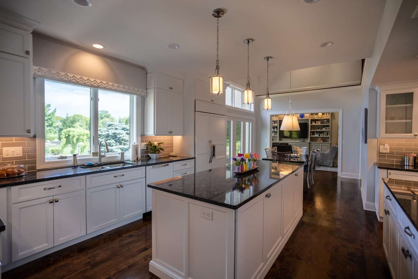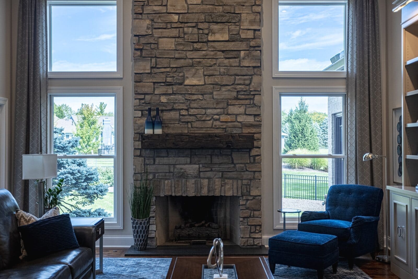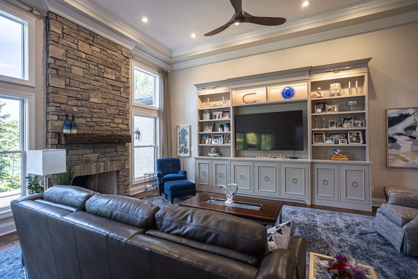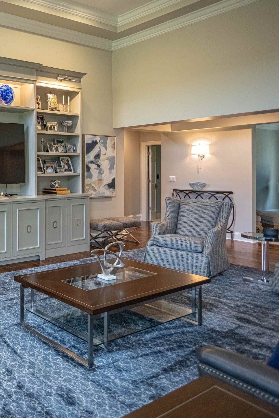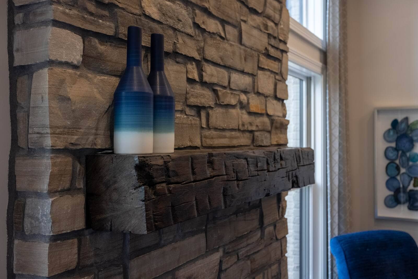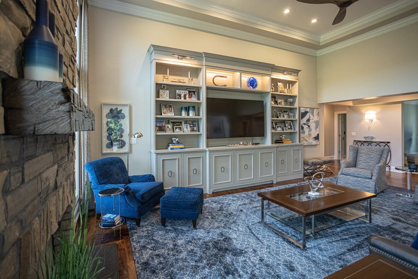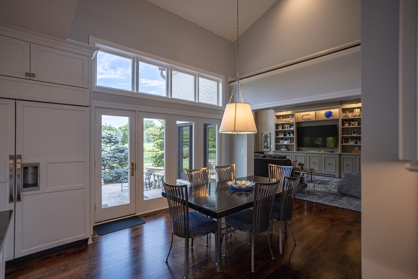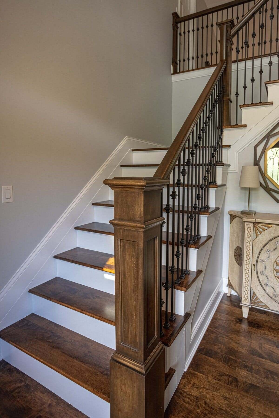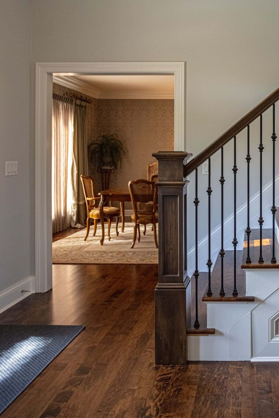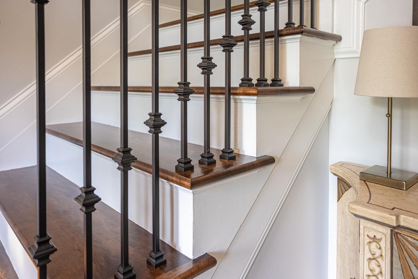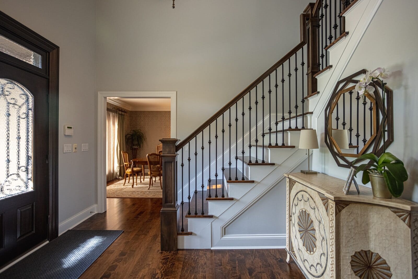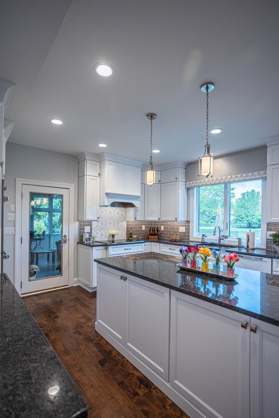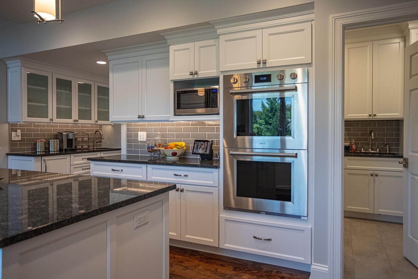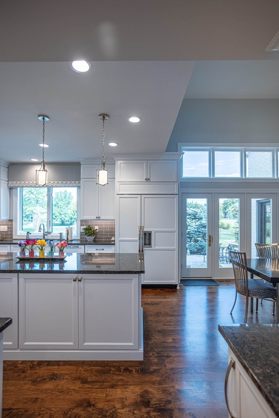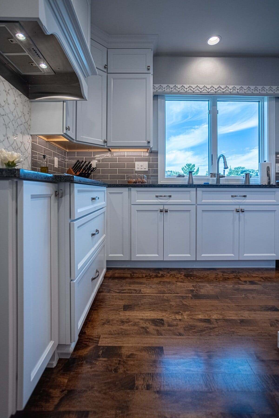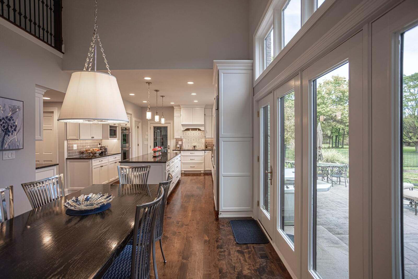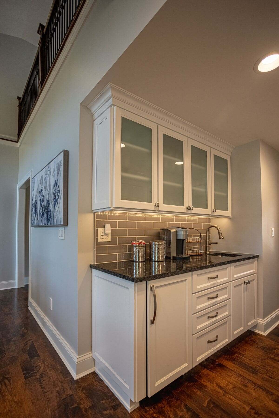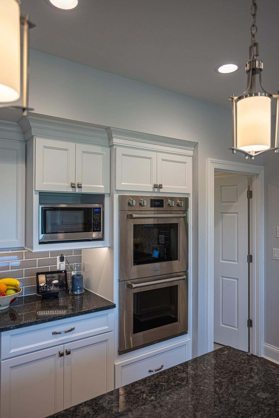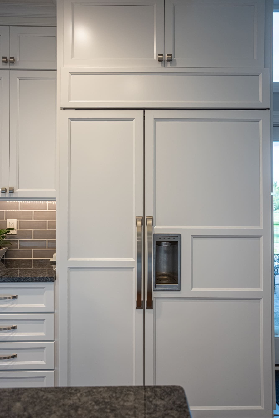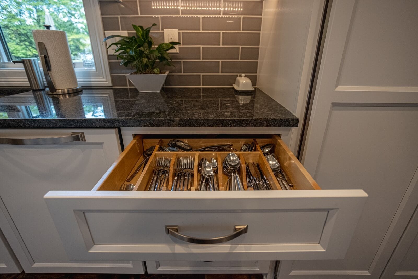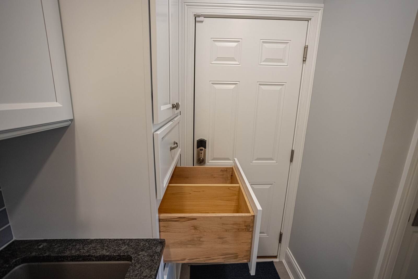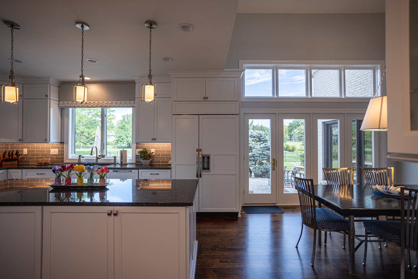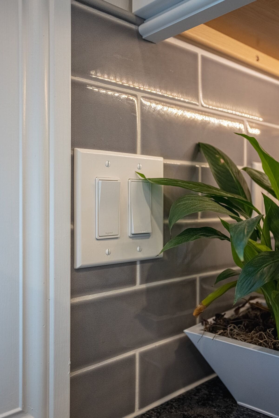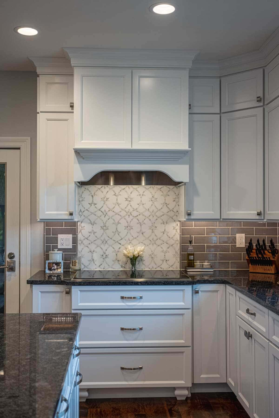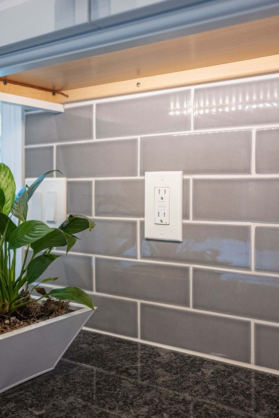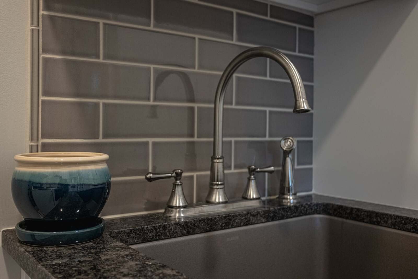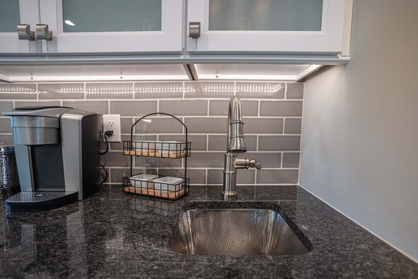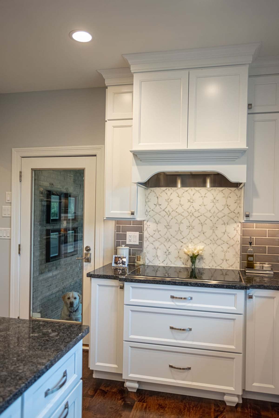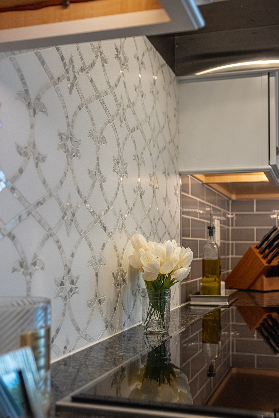Main Floor Remodel in Cincinnati
Timeless design, flawless execution, and a space that effortlessly flows for every function! Legacy Builders Group created magic with our extensive main floor remodel in Amberly Village. From the gorgeous foyer and expansive kitchen to the spacious dining area, first-floor laundry, and regal master suite bathroom, this remodel’s timeless and transitional spaces feature stunning materials, thoughtful design, and unparalleled execution. Where once there were cramped columns and tight corners, we’ve now built open, functional spaces to stand the test of time. We can’t wait to show you around one of our favorite recently completed projects. Continue reading
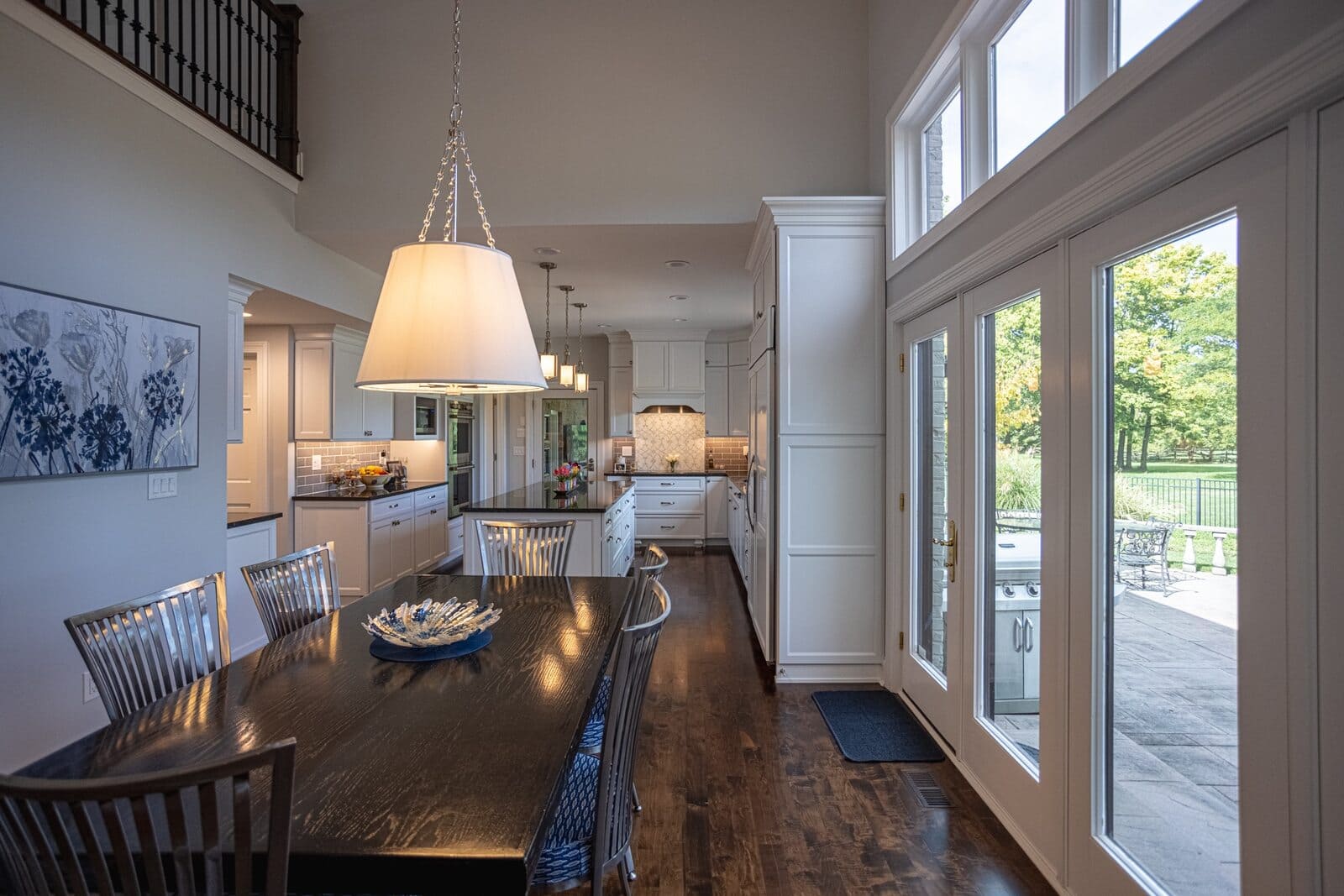
A Layout that Works and Wows
Our clients were tired of their dark, dated space and interested in open-concept kitchen design. The joy of a design-build remodel is that every option was on the table, and every selection was unique. We enlarged the kitchen, which required some innovative structural modifications, and opened up the walk-in pantry area to the main space. Now featuring a beverage station with an extra sink, plenty of workspaces exist for any kitchen activity or event. Entertaining is a breeze when a space flows this well. This long kitchen with a central island eases into a luxurious dining space and then into a wholly re-imagined great room with vaulted ceilings. We also remodeled the laundry room, complete with custom cabinets, to provide convenient and accessible out-of-the-way access for a busy lifestyle and eliminate existing door-swing confusion.
SEE BEFORE AND AFTER
The Great Room is Truly Great
A unique gathering place was a priority for this extensive Cincinnati main floor remodel. We updated the existing fireplace with a stone front and added a leathered granite hearth to add character and warmth to the surrounding space. The finished product is one of our favorite new ideas for rustic fireplace finishes.
Wide Open and Welcoming Spaces
Removing the bulky columns from the 2-story foyer created an airy and welcoming impression to welcome guests. We continued the aesthetic improvements by updating the railing system throughout the entrance. We added large maple newel posts with iron balusters to compliment the maple flooring throughout the first floor. We also updated the molding for doors and baseboards to unify the first floor and add texture and charm.
Transitional Style Executed with Love
We built new white custom kitchen cabinets with silver cabinet hardware throughout the main floor. We’ve crowned them with extra millwork and included subtle detail below to add interest and ease the transition to the floor and ceiling. Pull-outs and cabinet customizations mean that every item in the kitchen has a thoughtful place where it can be easily accessed. Beautiful maple hardwood flooring offers rich warmth to the entire main level.
Wondering about the cost of a kitchen remodel like this one? Have something else in mind to update your kitchen? We discuss the costs of a kitchen remodel and the factors that influence it in our recent blog here.
Chrome and Cabinetry
This kitchen features all-chrome appliances, inset double ovens, an induction range, an extra-large refrigerator, and a smaller beverage fridge elegantly blended into the custom cabinetry. Frosted glass display cabinets above the beverage station and coffee bar allow guests to select the right glass or dish without rummaging and offer the opportunity for curated display. We love this clean white and gray design almost as much as we love the expansive storage and utility it provides.
We’ve Got the Power!
A keen observer will note thoughtfully distributed outlets throughout this design. We’ve located power strips, and dimmer switches with extreme care, so there’s always an easy plug or switch when needed. Recessed can lighting and perfect silver pendulum lights offer options to illuminate the kitchen for every occasion and task.
Making a Splash!
Elegant and understated gray subway tile comprises the lion’s share of this lovely kitchen backsplash, with more ornate mosaic tilework above the range, as is customary in classic kitchens. We’ve wrapped this offset brick backsplash pattern around every expansive workspace to keep kitchen messes contained and controlled.
don’t Take Our Word For it!
Hear directly from our happy client. Their first big remodeling project was a great experience and a resounding success. They trusted our work and loved the results. “This was the first time we undertook a project of this scale. Even when we had questions, Legacy was already addressing them. Every little detail was given attention and addressed.”
Legacy Builders Group of Cinncinati is Ready to Change Your Life
Every home remodel is personal. It’s a labor of love for our team and a culmination of your dreams. We want you to live in your dream home, and we have the power to transform your current home into that space together. We can’t wait to hear about your project and begin an exciting remodeling adventure together. Reach out today to get started!


