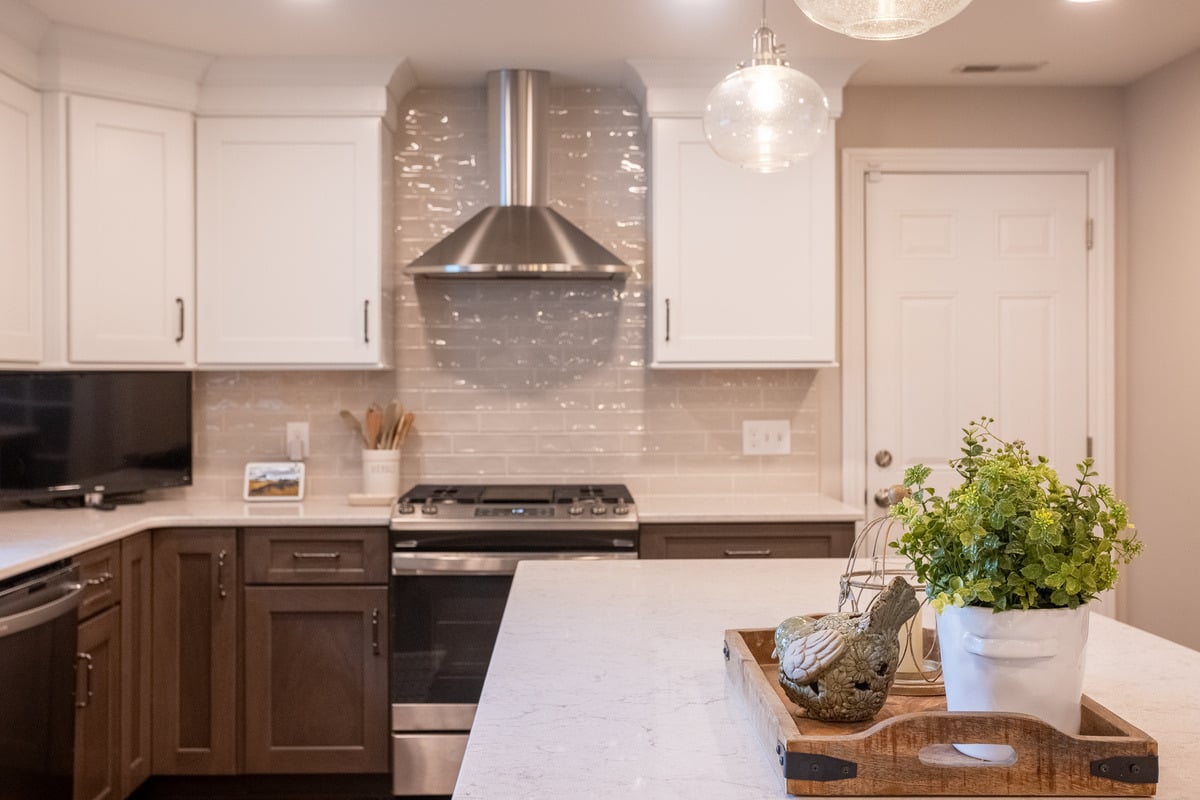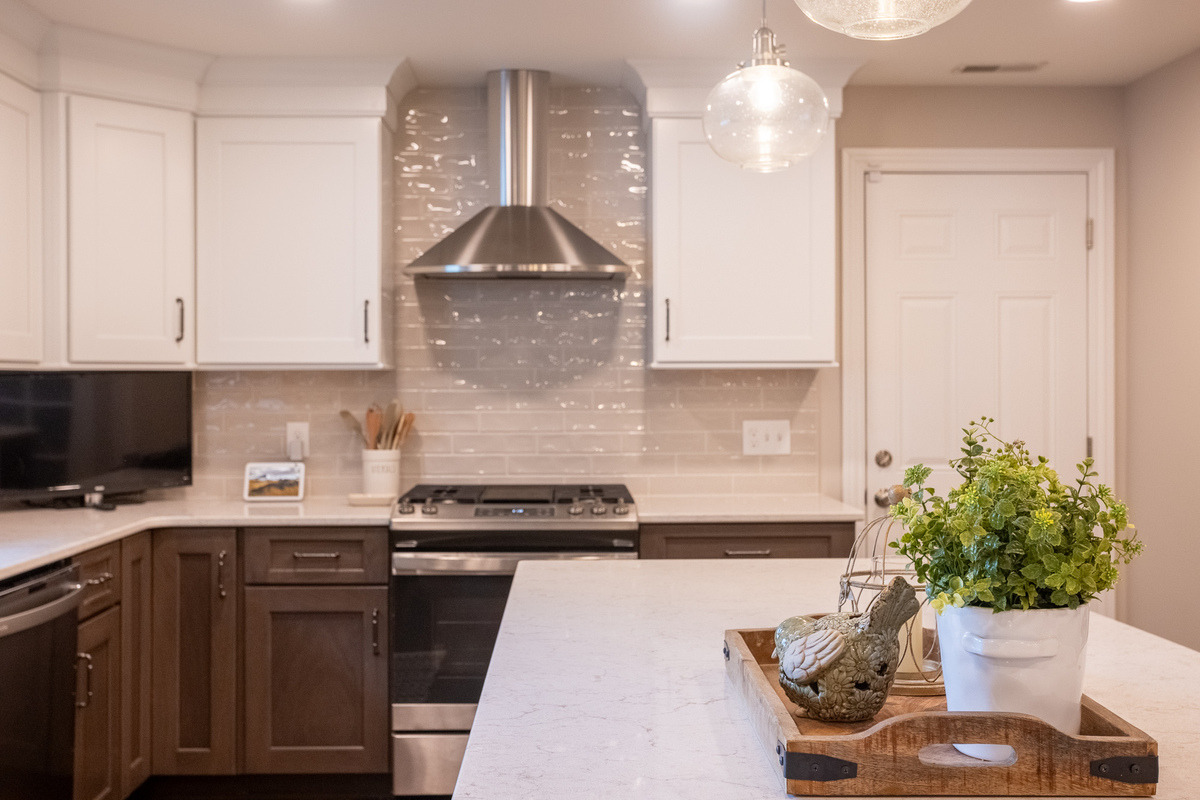Look at that clean backsplash! Behold this light-soaked space! Transforming a traditional White Oak home into a modern culinary retreat was a project that perfectly showcased Legacy Builders Group’s expertise in creating functional and beautiful spaces tailored to our clients' passions. This is an incredibly special house, as it was one of the homeowner's childhood home, purchased from their parents.
As long-time friends of the owner, working with Legacy Builders Group was a no-brainer. The clients wanted to bring their dream kitchen to life—one that not only provided ample storage and high-end appliances but allowed for seamless flow and connection to the rest of their home, previously cramped and boxy. Our goal was to achieve this while maintaining the integrity and character of their White Oak home.

Overview of Our Accomplishments
Located in the heart of White Oak, OH, This whole-home transformation touched nearly every part of the first floor. Our time in design was well spent as we uncovered priorities and dreamt together. Here, every detail was thoughtfully designed to meet the clients' needs. We opened up the once-closed layout, creating a seamless flow between the kitchen, dining, and living areas. The newly designed primary suite is a private retreat featuring a spacious master bedroom, an elegant primary bath, and an ample closet. The laundry room, which had been tucked away, was relocated to the first floor, refining the flow of this old house.We completely remodeled the kitchen to create an ideal space for entertaining. With new quartz countertops, subway tile backsplash, and stunning pendant lighting, the kitchen is both functional and stylish. The addition of a walk-in pantry ensures plenty of storage, while the nearby mudroom and hall bath were redesigned to improve everyday living.
Bringing in the Details
Beyond the structural changes, the thoughtful details really brought this home to life. In the living room, we refaced the existing brick fireplace with stone, creating a beautiful centerpiece. The mantel, crafted from a salvaged beam from the original living room, ties the old and new together to honor the home’s history. We also installed a quad slider, opening the home to outdoor views and allowing natural light to flood the space. In the office, the Dutch door—repurposed from the exterior—became a standout feature, adding charm and a nod to the home’s past.

Custom Storage Solutions
We added a walk-in pantry for serious storage. The cabinetry in this remodel features two-toned cabinets with wood-toned base and sleek white upper cabinets., creating a cohesive and warm atmosphere throughout the first floor. The kitchen cabinets' natural tones complement the space's existing elements, enhancing the overall aesthetic. This thoughtful design choice was key in transforming the kitchen and dining areas, aligning with the homeowners' desire for a more open and functional layout.

Materials & Finishes
This kitchen showcases beautiful white quartz countertops and a stylish two-tone cabinet design around stainless steel appliances and range hood. Serene subway tile, showy pendant lights above the island, and sleek hardwood floors make this space a true stunner.
Wide Open Gathering Spaces
To create an open and inviting living space, we removed a large wall between the kitchen and living room, replacing it with a 17-foot engineered opening. This was a key structural change that allowed for better flow and connection between the rooms, making the space ideal for entertaining. In the living room, we refaced the existing brick fireplace with stone and added built-ins on both sides, giving the room a modern yet cozy feel. The reclaimed beam used for the mantel adds a personal touch, preserving a piece of the home's history.
/Two%20chairs%20in%20front%20of%20fireplace%20in%20main%20floor%20of%20White%20Oak%2c%20OH%20home%20remodel%20by%20Legacy%20Builders.jpg?width=1000&height=667&name=Two%20chairs%20in%20front%20of%20fireplace%20in%20main%20floor%20of%20White%20Oak%2c%20OH%20home%20remodel%20by%20Legacy%20Builders.jpg)

Serious Bathroom Upgrades
Main Floor Bathroom Bliss
The main floor bathroom is a masterclass in perfect execution of a neutral color palette, featuring a gray double vanity with a cabinet divider between the two sink stations, providing privacy and organization. The chic vanity also includes stylish square mirrors, and even offers an extra prep station. The separate water closet enhances privacy and eases the morning routine. An ample walk-in shower adds a luxurious touch, perfect for anyone seeking main-floor bathroom ideas or a bathroom with a water closet layout.
/Main%20floor%20bathroom%20remodel%20in%20White%20Oak%2c%20OH%20with%20water%20closet%20layout.jpg?width=1000&height=889&name=Main%20floor%20bathroom%20remodel%20in%20White%20Oak%2c%20OH%20with%20water%20closet%20layout.jpg)
/Legacy_Web--40_17_11zon.jpg?width=1000&height=889&name=Legacy_Web--40_17_11zon.jpg)
Sleek, Not Meek: Fantastic Hall Bathroom
The hall bathroom also underwent a stylish update with large format floor tiles and a tub and shower combo. An ample vanity provides additional storage and counter space, aligning with modern double bathroom vanity design trends./Hall%20bathroom%20in%20main%20floor%20remodel%20in%20White%20Oak%2c%20OH%20with%20water%20closet%20layout.jpg?width=1000&height=889&name=Hall%20bathroom%20in%20main%20floor%20remodel%20in%20White%20Oak%2c%20OH%20with%20water%20closet%20layout.jpg)
/Double%20vanity%20in%20hall%20bathroom%20remodel%20in%20White%20Oak%2c%20OH%20with%20water%20closet%20layout-1.jpeg?width=1000&height=657&name=Double%20vanity%20in%20hall%20bathroom%20remodel%20in%20White%20Oak%2c%20OH%20with%20water%20closet%20layout-1.jpeg)
Stained Glass Door and Mudroom Entry
The mudroom entry is both practical and visually striking, featuring a geometric diamond stained glass pattern that adds a touch of color and artistry to the home's entryway. This unique door design provides privacy but also allows natural light to filter through, casting beautiful patterns across the clean, white shaker cabinets that line the mudroom. These cabinets offer ample storage and seating, making it a functional space for storing outerwear and shoes while also providing a convenient spot to sit and get ready before heading out.


Unique Design Details
This remodel also featured several unique design details that made the project stand out. In the office, we repurposed an exterior Dutch door, adding a charming and functional touch to the space. Additionally, we incorporated a salvaged beam from the living room as the fireplace mantel, a meaningful nod to the home’s original character. These thoughtful design choices helped blend the home’s history with the modern updates, giving it a truly personalized feel.
/Pop-up%20outlets%20in%20White%20Oak%2c%20OH%20kitchen%20remodel%20by%20Legacy%20Builders.jpg?width=1000&height=889&name=Pop-up%20outlets%20in%20White%20Oak%2c%20OH%20kitchen%20remodel%20by%20Legacy%20Builders.jpg)


