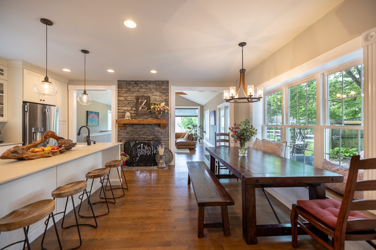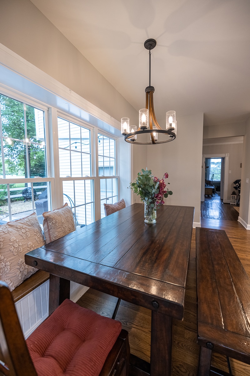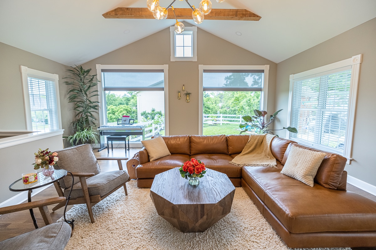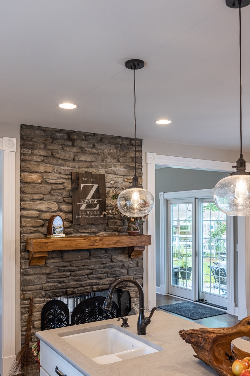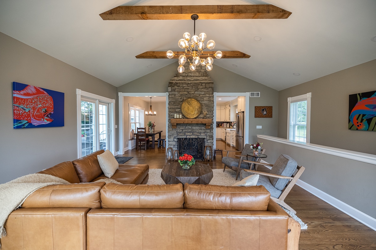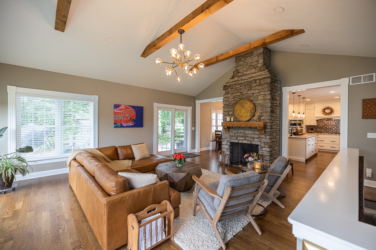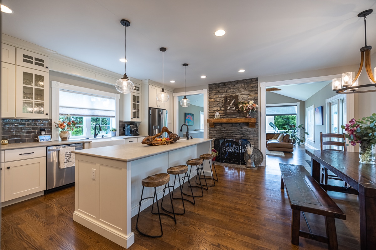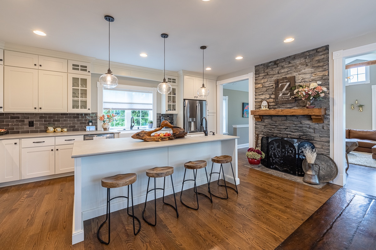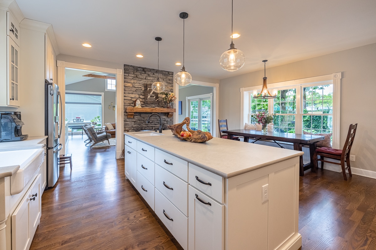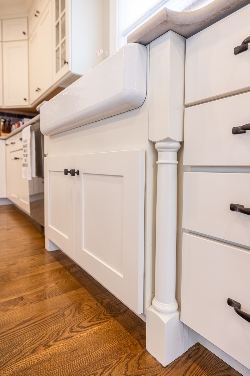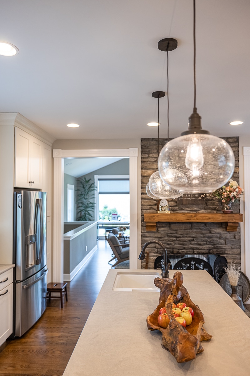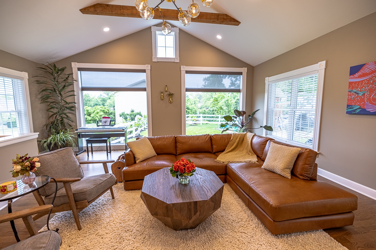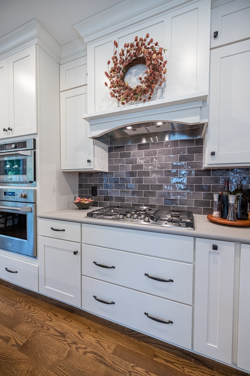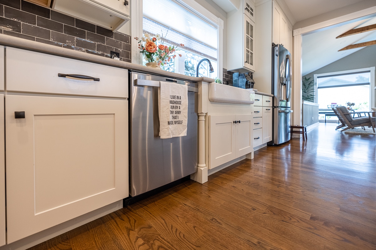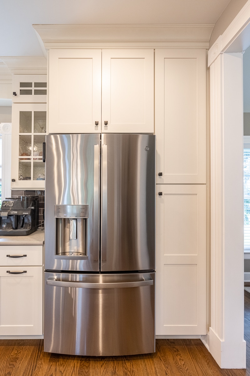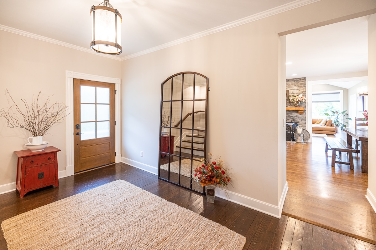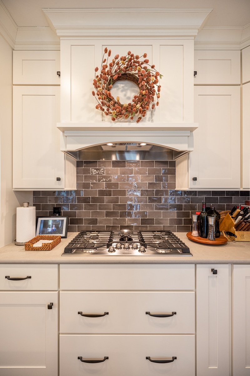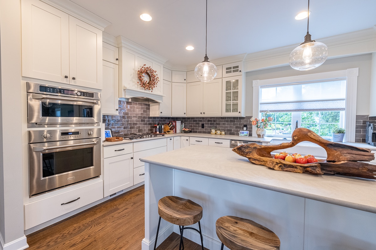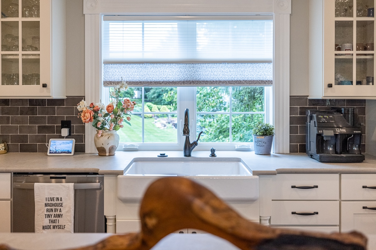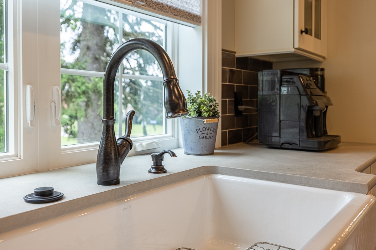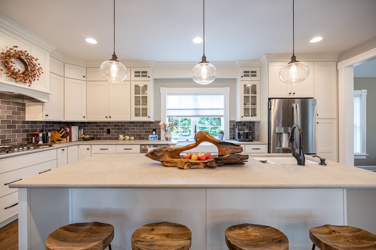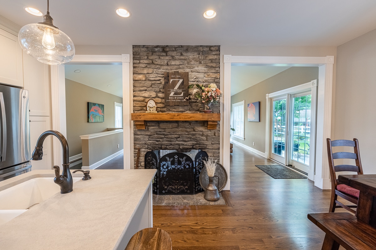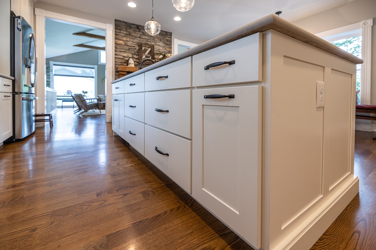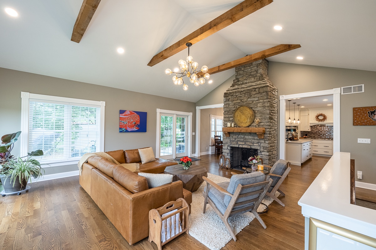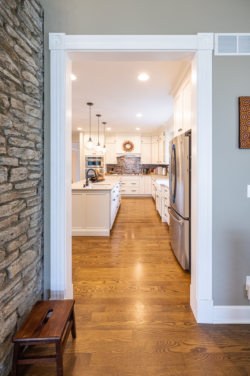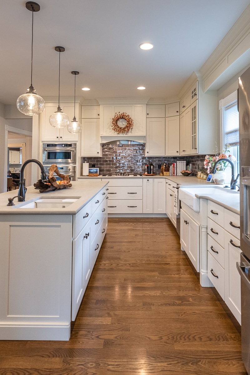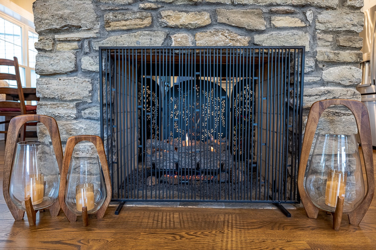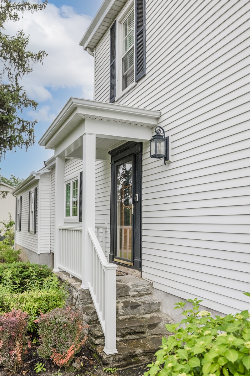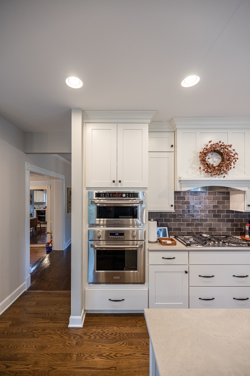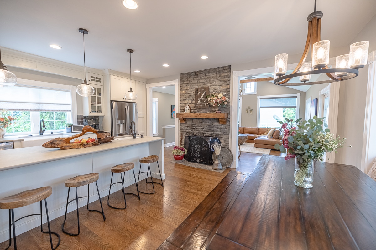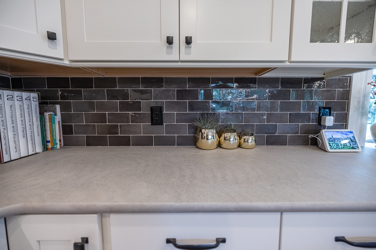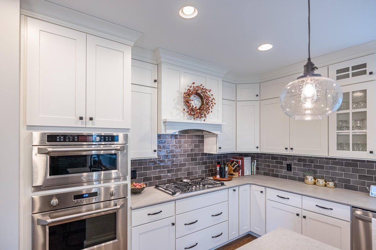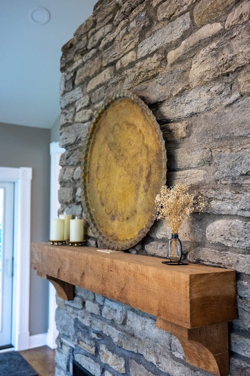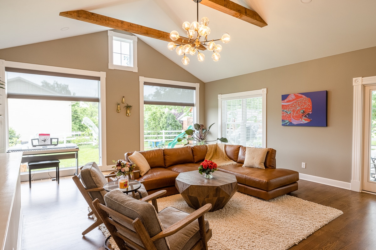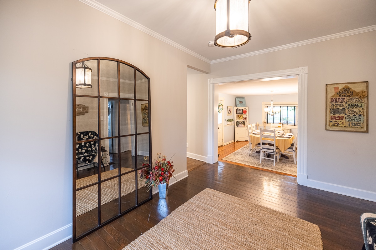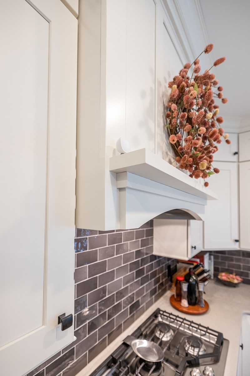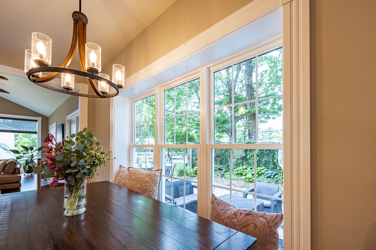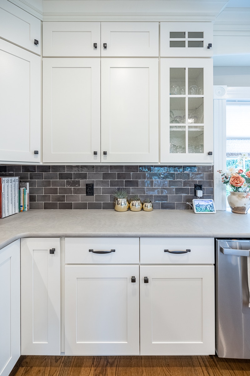Preserving And Upgrading A Historic Fort Mitchell Kitchen And Great
This historic 1800s farmhouse, believed to be built during the Civil War, has unmatched character and heritage but wasn’t perfectly suited for life in our modern world. The new kitchen and great room were connected to an addition that was built in 1949. When it comes to remodeling a home from centuries past, there’s a delicate balance between installing those services and conveniences we take for granted and preserving the very things that make these homes so special. Luckily, Legacy Builders Group was up for the challenge.
TWhite, shaker-style cabinets reach the ceiling for maximum storage and pair perfectly with the white quartz countertops. Stunning rough-sawn exposed beams echo and honor the look and feel of the existing farmhouse. The fireplace was converted to a two-sided unit while maintaining the beauty and charm of the existing natural stone. This space is now much more open and functional and a perfect place for entertaining.
SEE BEFORE AND AFTER
"LBG has forever spoiled us and ruined our tolerance for the traditional GC bid & build model! We never want to use anyone but this group again for future projects. LBG was our 1st experience with a design-build firm. We were given fantastic guidance on design choices by Bill Haussler, Russ Moody, and Annie Miller. The most mind-blowing part of working with LBG was the budgeting and "value engineering" process. LBG took all the stress off of us by managing the hell out of this project and bringing it in on budget and done RIGHT! Can't say enough good things. They're amazing."
CLICK THE PHOTOS TO ENLARGE


