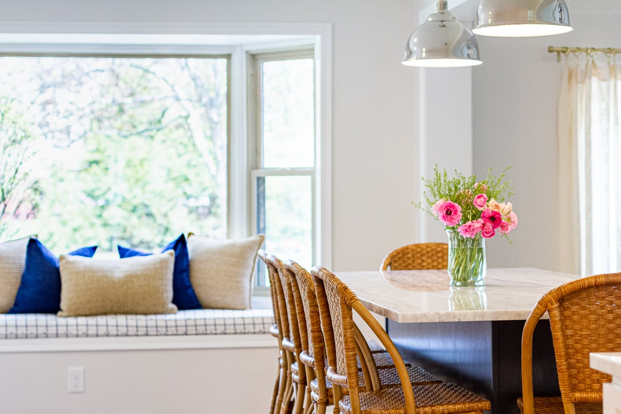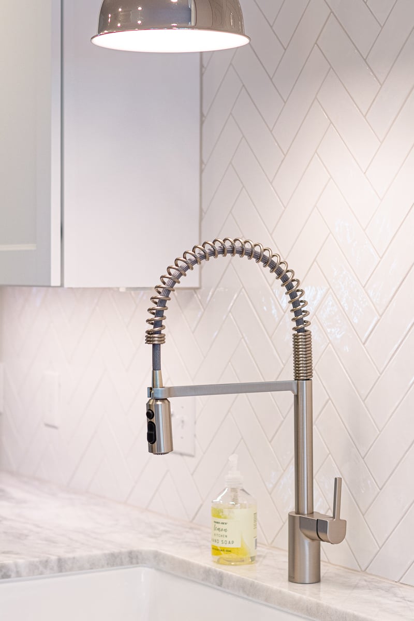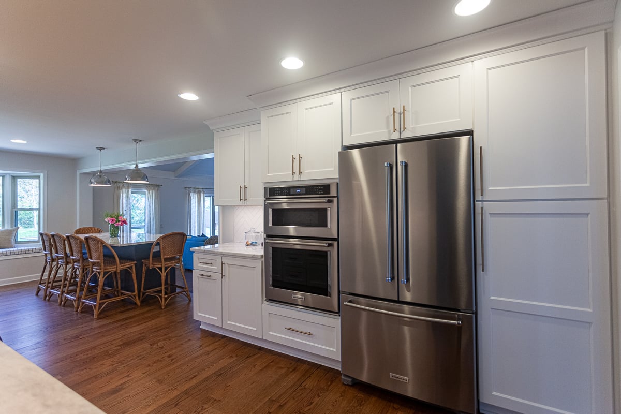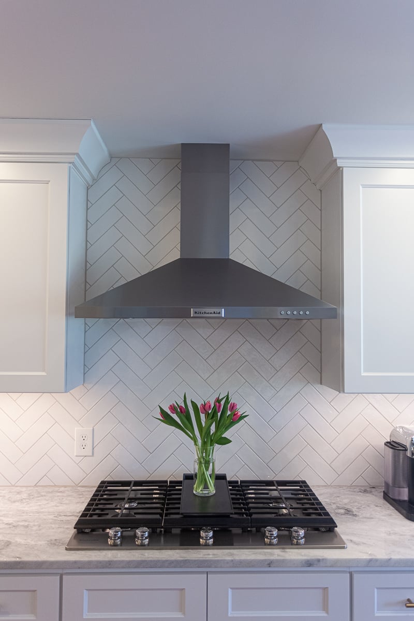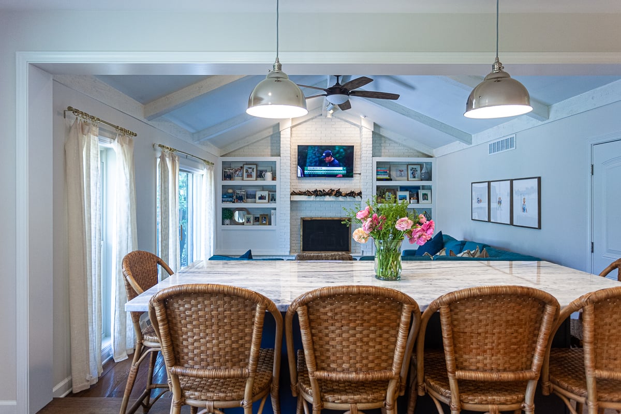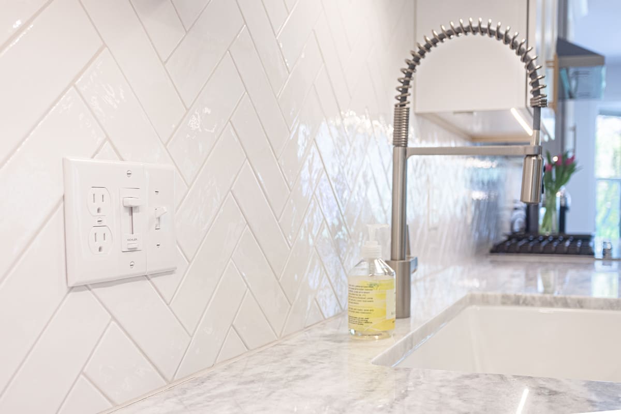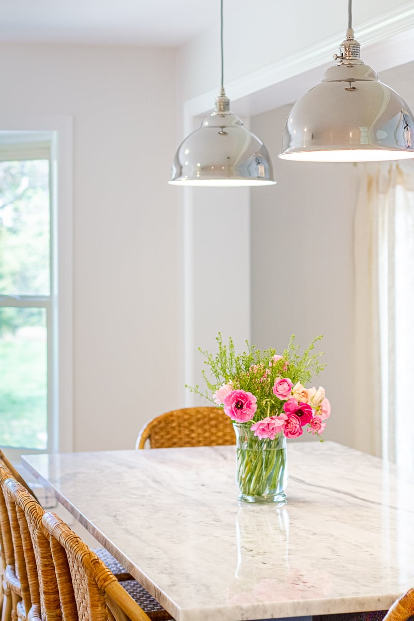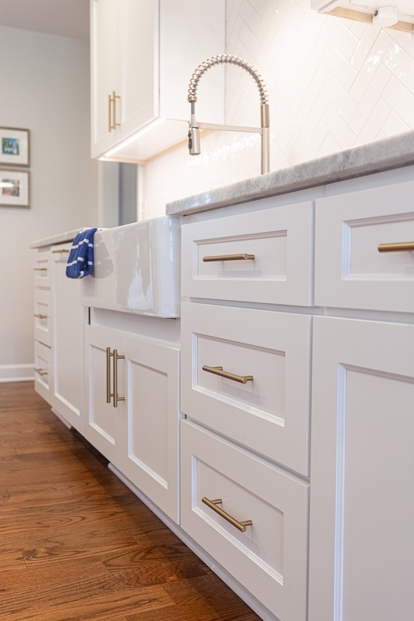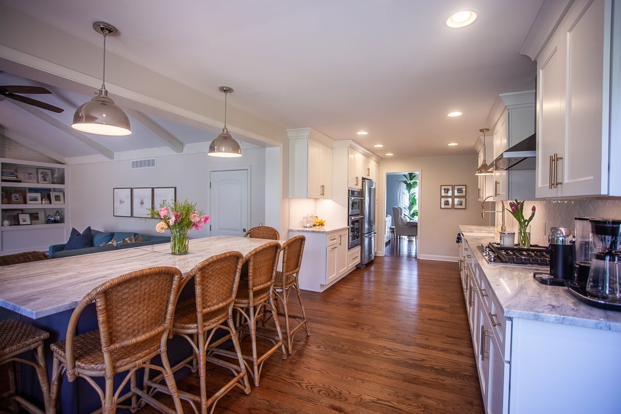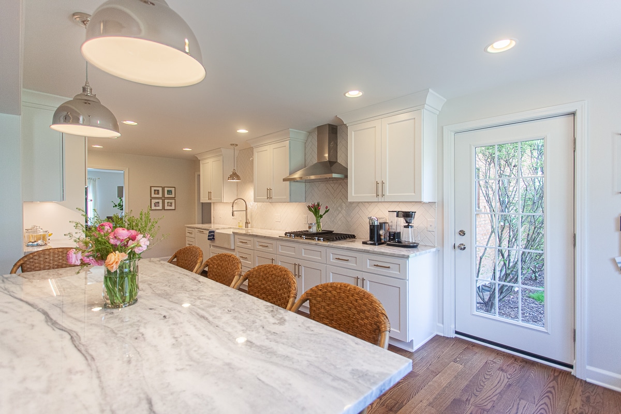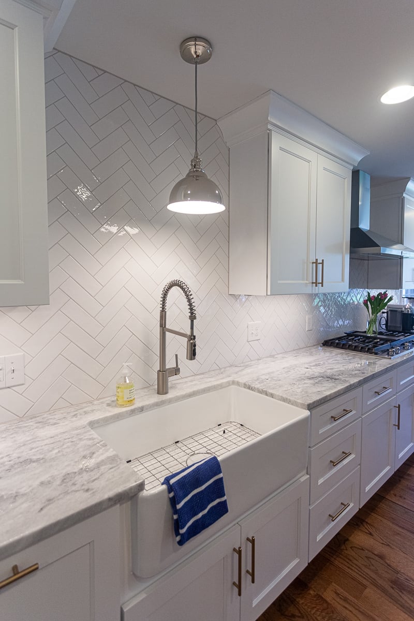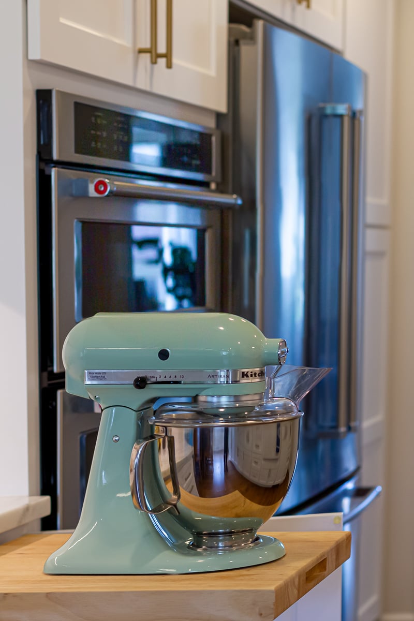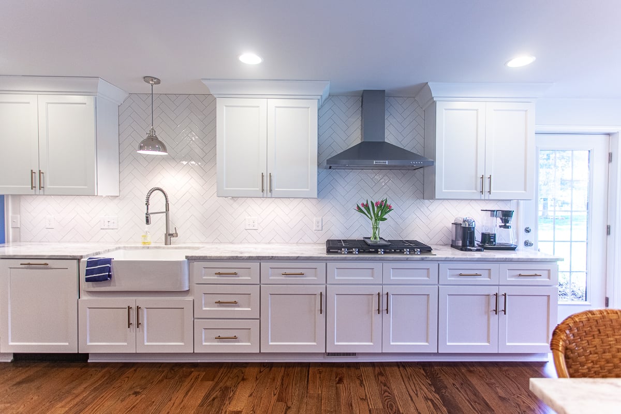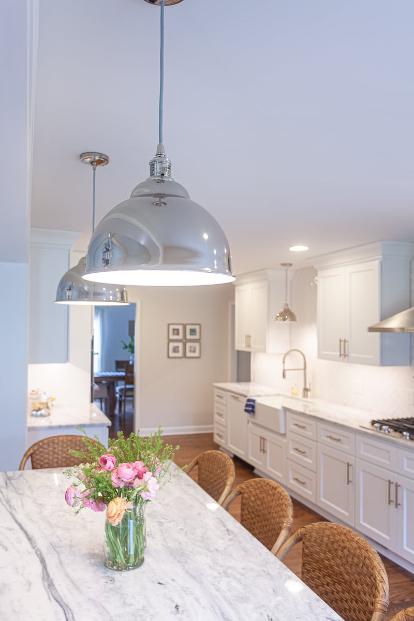Tanager Woods Open Concept Kitchen
These homeowners were looking to craft an updated kitchen with an open-concept floorplan. We removed a solid brick wall separating the kitchen and family room and took out the peninsula that made the kitchen feel compartmentalized. We then added details to make the kitchen feel warm and inviting, such as a charming farmhouse sink, on-trend gold hardware, and shaker cabinets. A stunning herringbone backsplash continues around the cabinets and up to the ceiling adding visual interest through the space. Now, the homeowners have a bright, open, and spacious kitchen perfect for gatherings.
SEE BEFORE AND AFTER
"Legacy’s in-depth, up-front design phase resulted in no surprises; our project was completed within budget and on time. Throughout the construction phase the Legacy team was prompt and professional, treated our home with respect, remained conscientious with all elements of safety, and kept their workspace remarkably clean... Every Legacy employee we interacted with was kind, polite, and conscientious. We would recommend them every time!"
CLICK THE PHOTOS TO ENLARGE
(1)(2)(3)(4)(5)(6)(7)(8)(9)(10)(11)(12)(13)(14)


