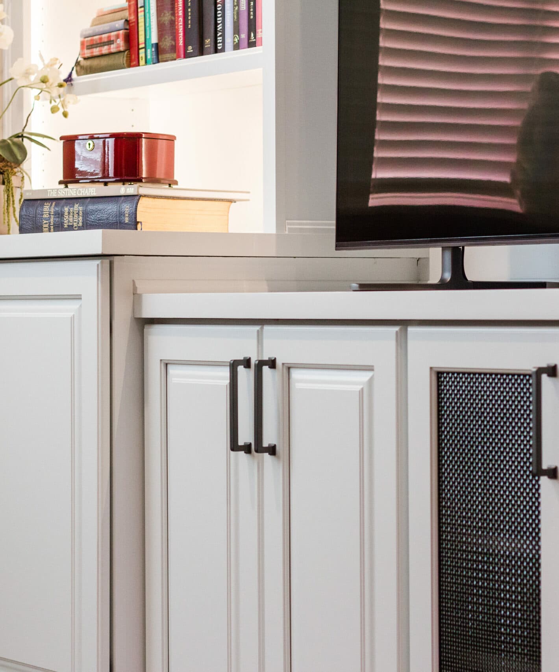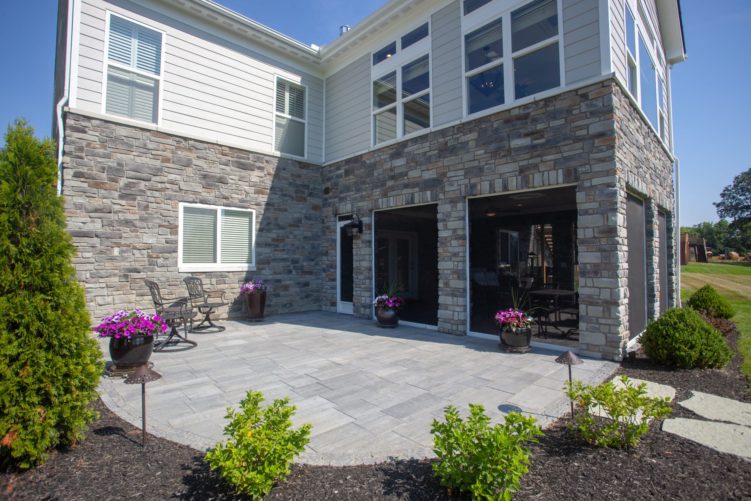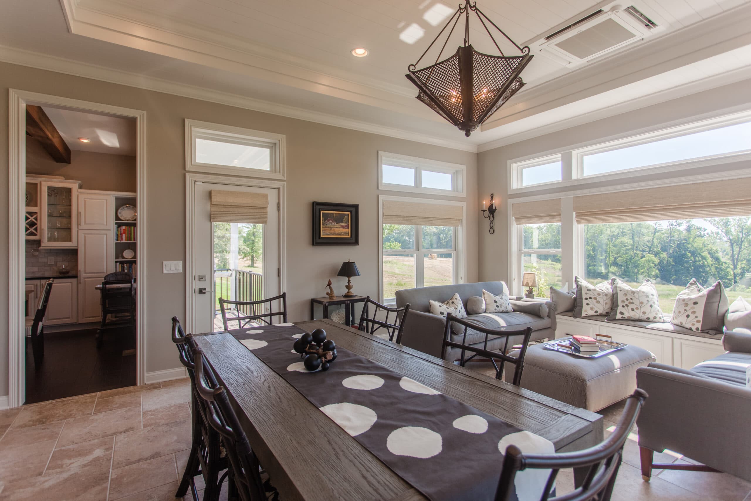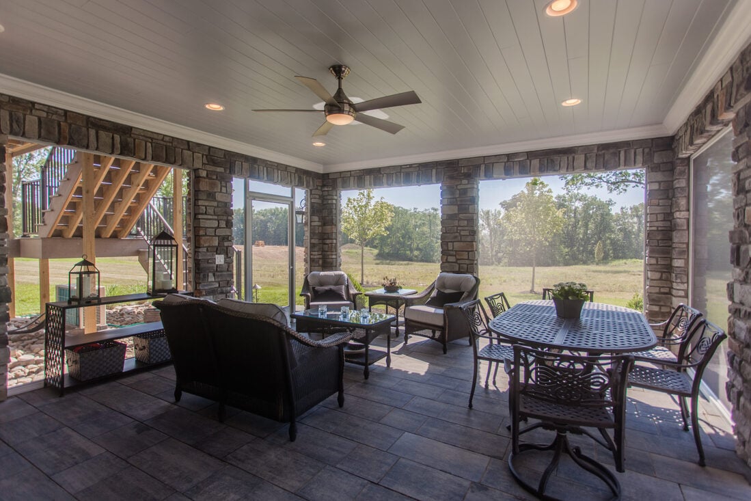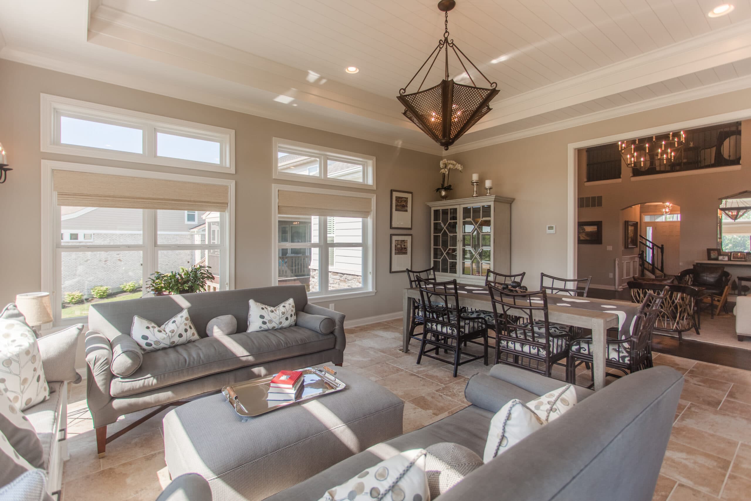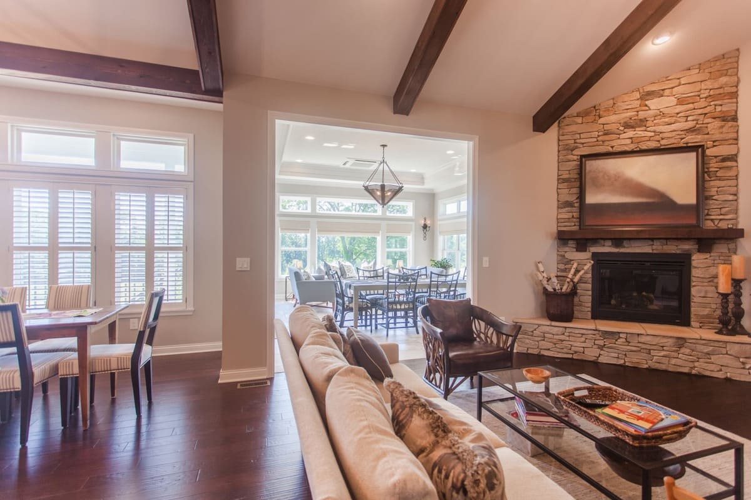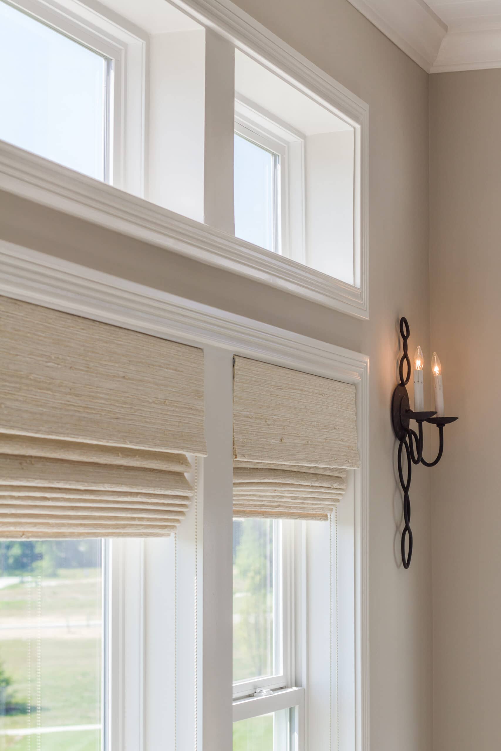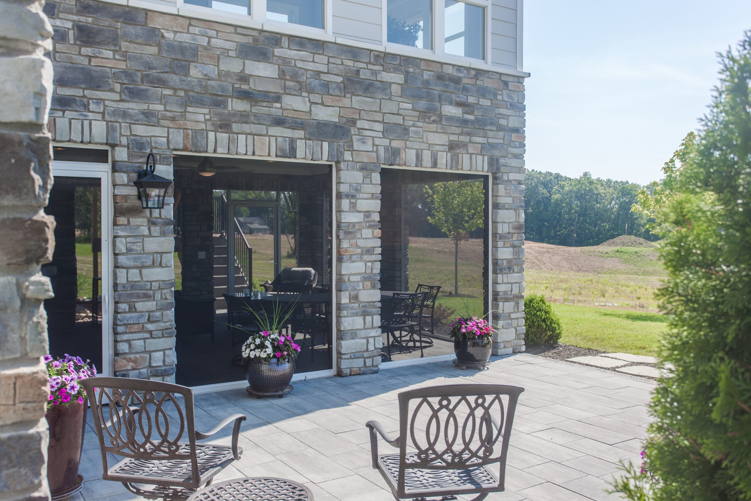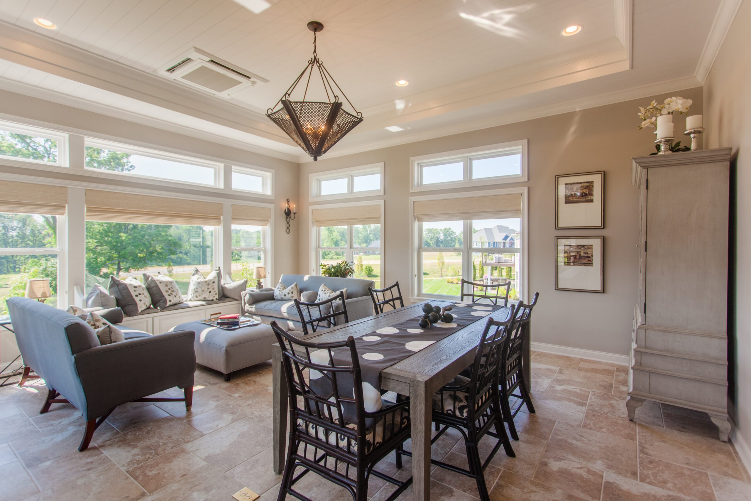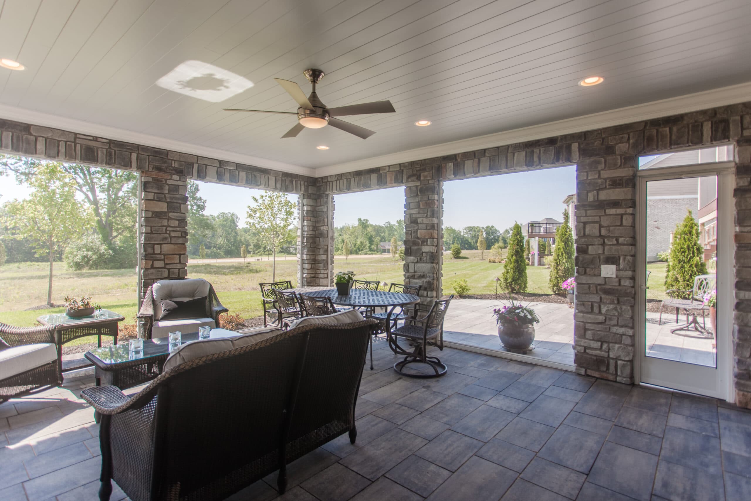Marvelous Mason Sunroom, Screen Porch, & Patio
This extensive Mason outdoor living remodel included an upper-level sunroom addition, with a screened-in porch and patio below. Now, these homeowners have unlimited options for enjoying the outdoors night and day, any time of year.
The stunning sunroom features a tray ceiling, an abundance of cozy seating, a full-length dining table, and walls of windows flooding the space with natural light. Coming off the sunroom is a gorgeous outdoor staircase leading to the covered porch below. This area boasts stone columns, tile flooring, and ceiling fans to keep homeowners cool on a hot summer day. When the temperature is right and they want to soak in some sunshine, the charming patio is just steps away.
SEE BEFORE AND AFTER
"From start to finish, Legacy performed exceptionally well. The design and preliminary cost estimate of the extension, screened porch and patio were right on point (Bill Haussler). The on-site manager was attentive to questions and comments, helped navigate the small area between the houses to get to the rear of our house for the construction and communicated effectively with status updates and observations (Kevin Haussler). Finally, the overall leader of the project was professional and demonstrated experience in working with our project (Chris Otte). We were extremely satisfied and would highly recommend Legacy."
CLICK THE PHOTOS TO ENLARGE


