We can't wait to show you around our latest outdoor oasis! Legacy Builders Group creates stunning, functional outdoor living spaces that transform our clients' homes and lifestyles. Our latest Cincinnati outdoor renovation sparkles with personality and comfort. Situated in the picturesque Ross neighborhood, this project showcases our ability to design and build spaces that blend seamlessly with the natural beauty of their surroundings while offering unmatched visual appeal and tailored function.
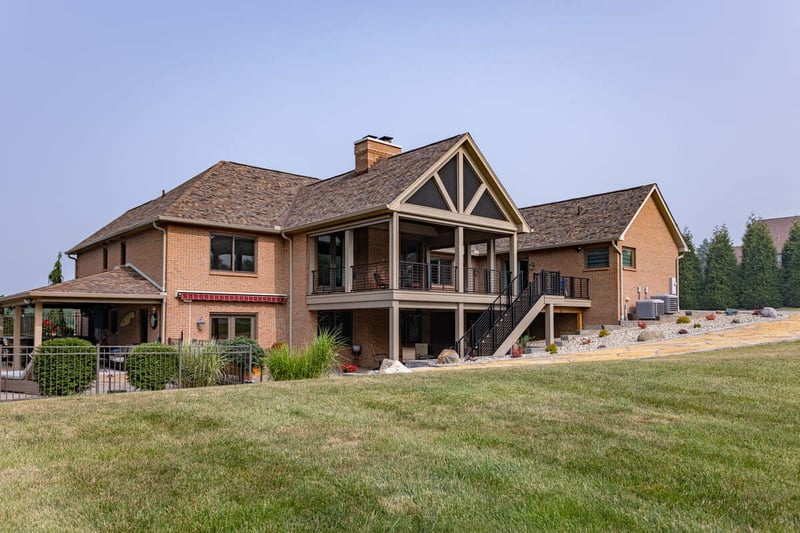
From Home Show to Dream Home
The journey began at the Sharonville Home Show, where we first met this fantastic family. Intrigued by our portfolio and impressed by our design-build process, they approached us with a vision for their expansive property. With five acres of lush greenery and an existing pool and outdoor bar, they dreamed of a cohesive outdoor space to entertain guests, relax, and enjoy their stunning yard.
Concrete Jungle: The Textured Patio Paradise
Starting from the bottom, take in the ground-level textured concrete patio. The textured surface adds a unique visual element, while the partially covered area ensures it can be enjoyed in various weather conditions. We installed an efficient drainage system to combat Cincinnati's unpredictable weather, ensuring the patio remains functional and inviting regardless of the season.
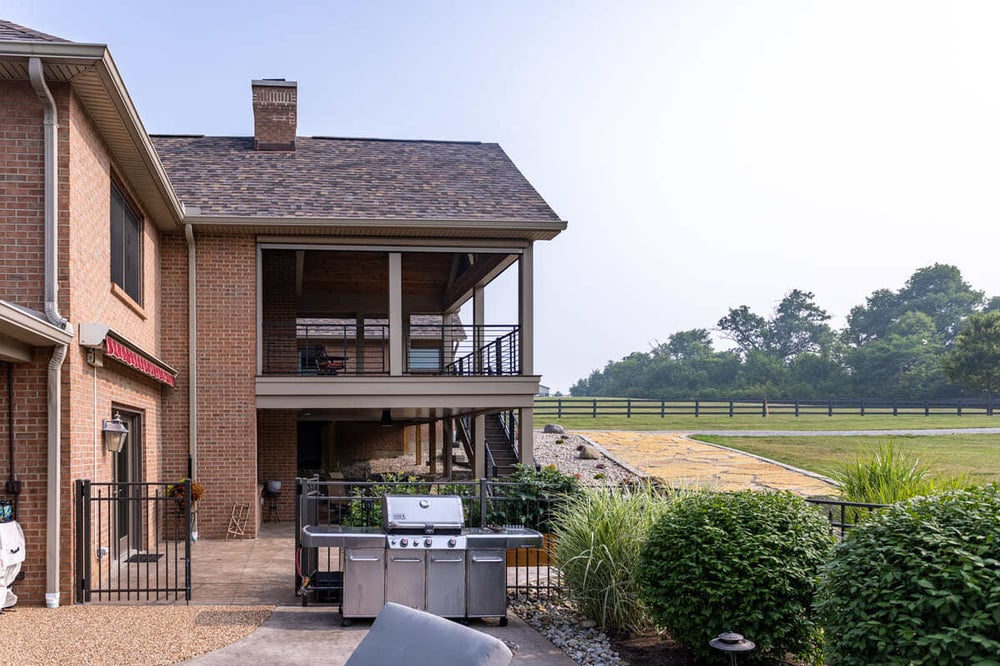
Decked Out: The Open-Air Extension
Next up is the open deck adjacent to the dining room. We carefully designed this space to create a seamless transition from indoor to outdoor living. Extending the dining area outdoors allows the family to enjoy al fresco meals easily. The composite decking used for this area is durable and low maintenance, ensuring the deck remains beautiful and functional for years to come.
Curves and Character: The Serpentine Wall
The serpentine stone retaining wall is one of the most visually striking elements of this outdoor oasis in Ross. Unlike traditional straight walls, this curved design adds a dynamic element to the landscape. Its flowing lines create a sense of movement and intrigue, drawing the eye and providing a beautiful contrast to the structured elements of the design.
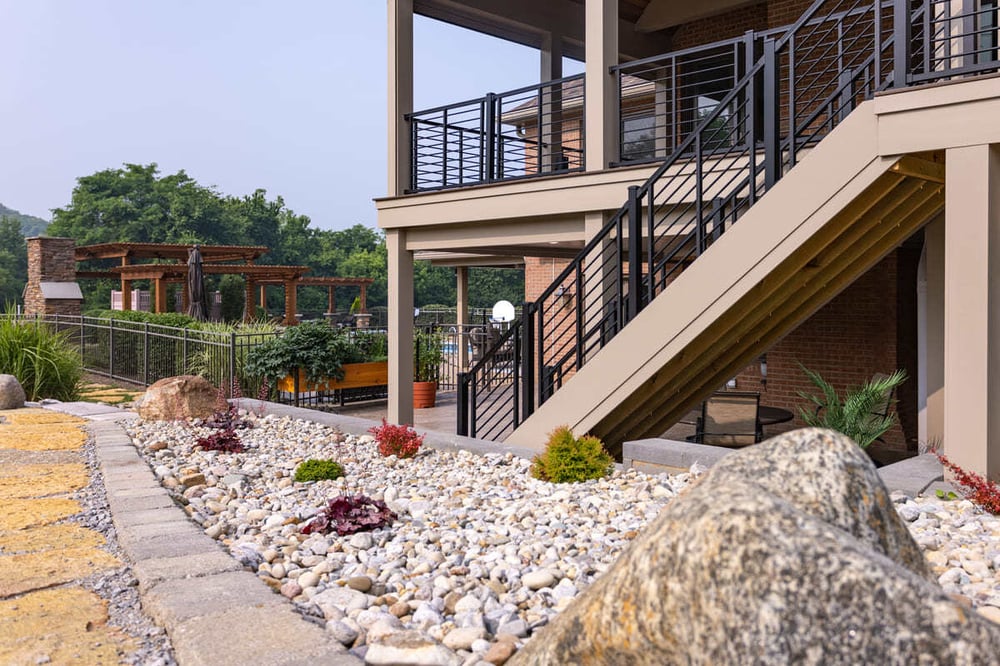
Under Deck Delight: Extending Usable Space
We implemented a state-of-the-art under-deck system beneath the main deck, transforming the area into a dry, usable space. This system protects the space from the elements and provides additional living areas to enjoy year-round. The family now has the option to install various lighting solutions, adding both functionality and ambiance to the space.

Gable Drama: Adding Flair with Function
One of the standout features of this project is the covered deck with a faux gable roof. Integrated into the existing roofline, the gable adds architectural drama and elegance to the outdoor space. But it's not just about looks; the gable roof provides practical benefits, such as enhanced air circulation and protection from the elements. Equipped with motorized screens, this area can be easily transformed to offer comfort and protection from insects and harsh weather, ensuring an enjoyable outdoor sanctuary in any season.
Decking Dreams: Composite Wonders
These clients were exemplary in selecting materials that balance style, durability, and functionality. We opted for composite materials for the decking that offer long-lasting beauty with minimal maintenance. Composite decking is resistant to weathering, warping, and insect damage, making it an ideal choice. The sleek, modern look of the composite decking creates an of-the-moment space built to stand the test of time.
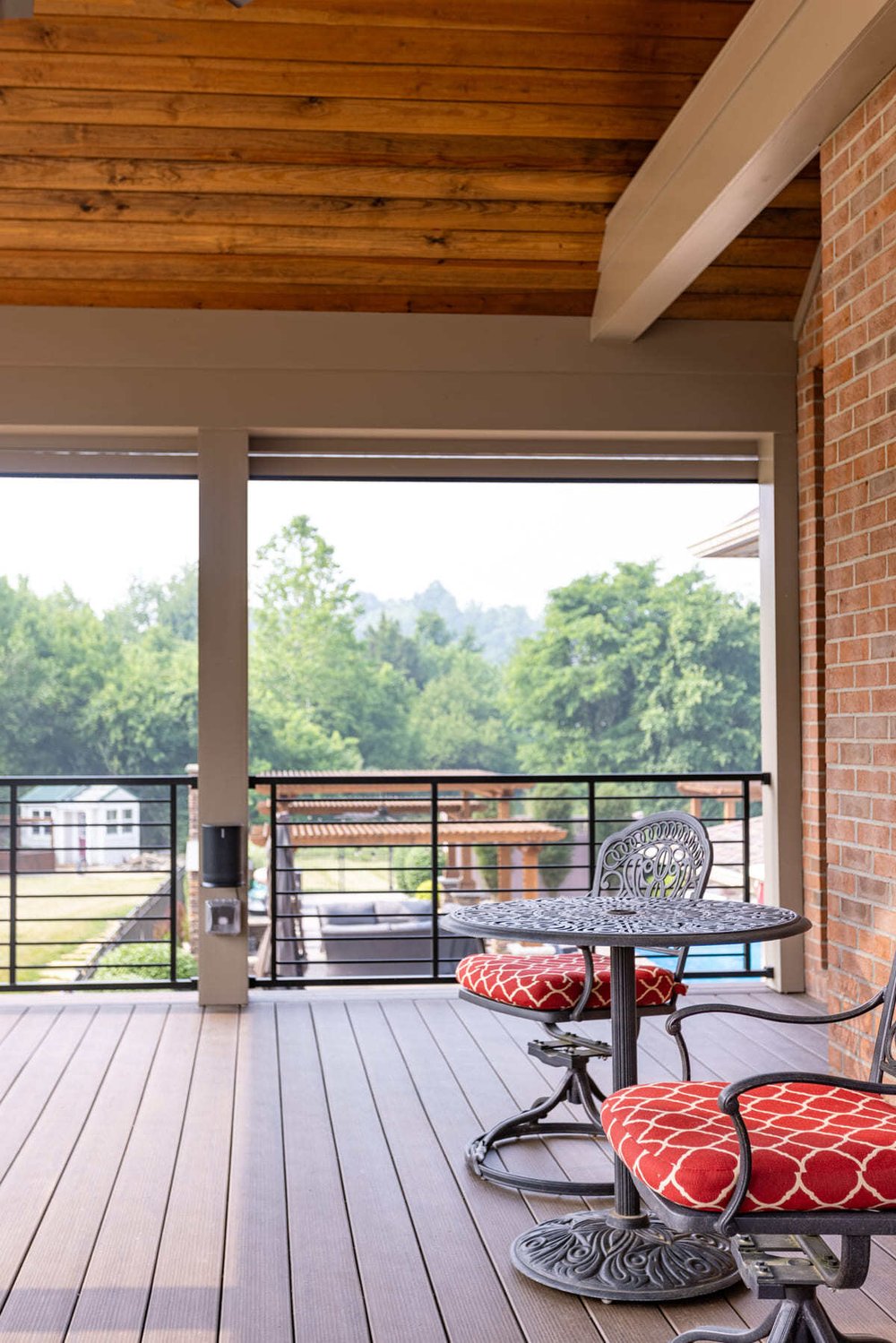
Railing Perfection: Sleek Aluminum Accents
To complete the deck's look, we installed aluminum railings. These railings provide a sleek, contemporary aesthetic that matches the modern feel of the composite decking. This attractive aluminum is incredibly durable and low-maintenance. It’s perfect for an outdoor setting, ensuring the railings remain sturdy and beautiful over time without frequent upkeep.

Ceiling Goals: Warmth with Wood
The tongue-and-groove wood ceiling adds a warm, inviting touch to the covered deck area. It creates a cozy atmosphere, perfect for relaxing and entertaining. The natural wood tones blend harmoniously with the outdoor environment, seamlessly integrating the surrounding landscape. 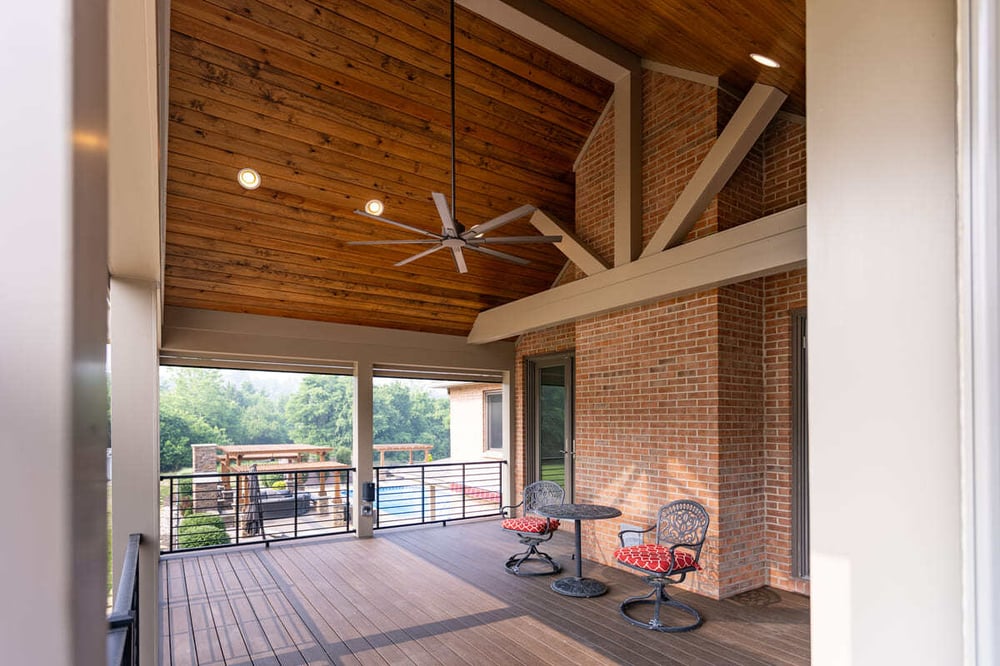
Enhancing Lifestyle: A Space for Every Occasion
This Ross family now enjoys a seamless blend of indoor and outdoor living, with distinct dining, lounging, and entertaining areas. The ground-level patio provides a cool, shaded retreat on hot days, while the open deck offers a perfect spot for al fresco meals. With its gable roof and motorized screens, the covered deck has become a favorite for evening relaxation, protected from bugs and the elements. This project has truly enhanced their lifestyle, offering a beautiful, functional space that can be enjoyed year-round.
Smooth Sailing: No Challenges, Just Success
One of the most remarkable aspects of this Cincinnati area outdoor remodeling project was its smooth and efficient execution. The process was seamless from the initial design stages to the final touches. These clients were wonderful to work with, providing clear feedback and trusting our expertise. This collaborative spirit ensured no significant challenges or obstacles, allowing us to deliver the project on time and within budget.

A Legacy of Excellence: Your Turn for Transformation
This project spotlight is just one recent example of our expertise in design-build remodeling and our dedication to delivering exceptional results. Whether it’s transforming an outdoor space, renovating a kitchen, transforming a bathroom, or undertaking a whole-house remodel, we approach each project with the same passion and attention to detail.
If you're ready to transform your outdoor space or start another remodeling project, contact Legacy Builders Group today. Our team of experienced professionals is here to guide you through every step of the design-build process, ensuring a smooth and enjoyable experience from start to finish.

